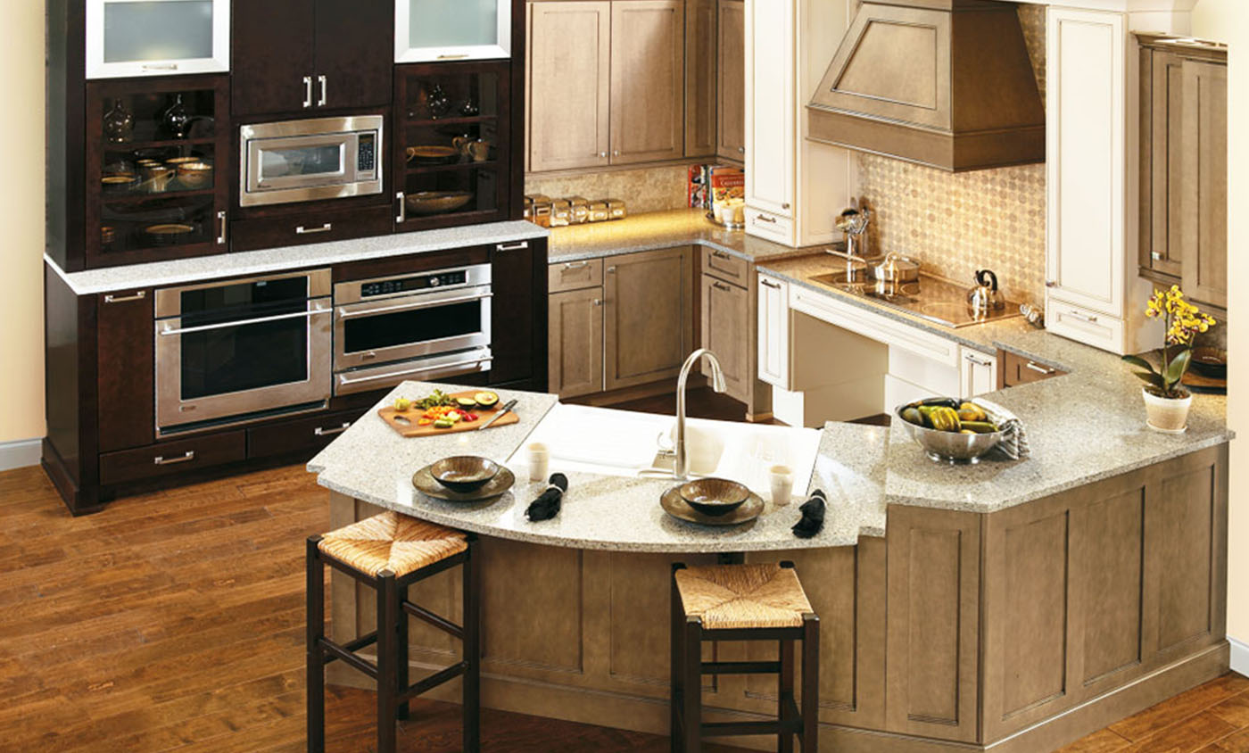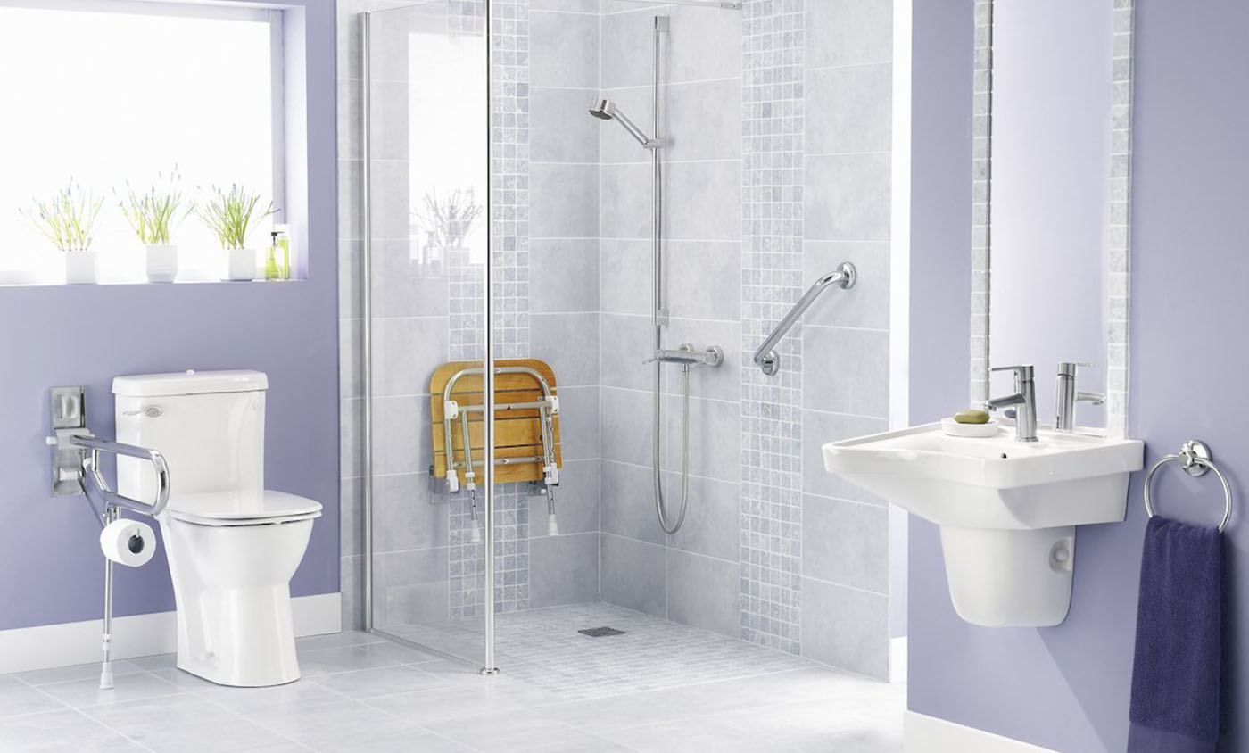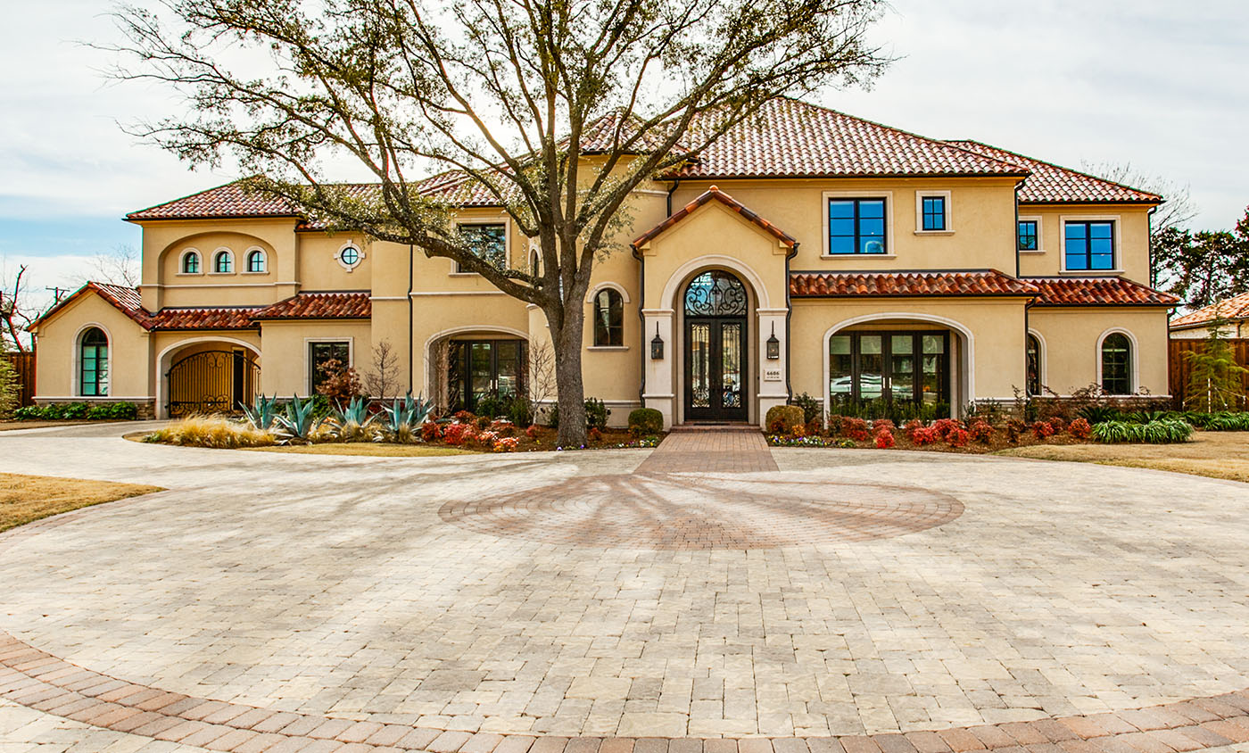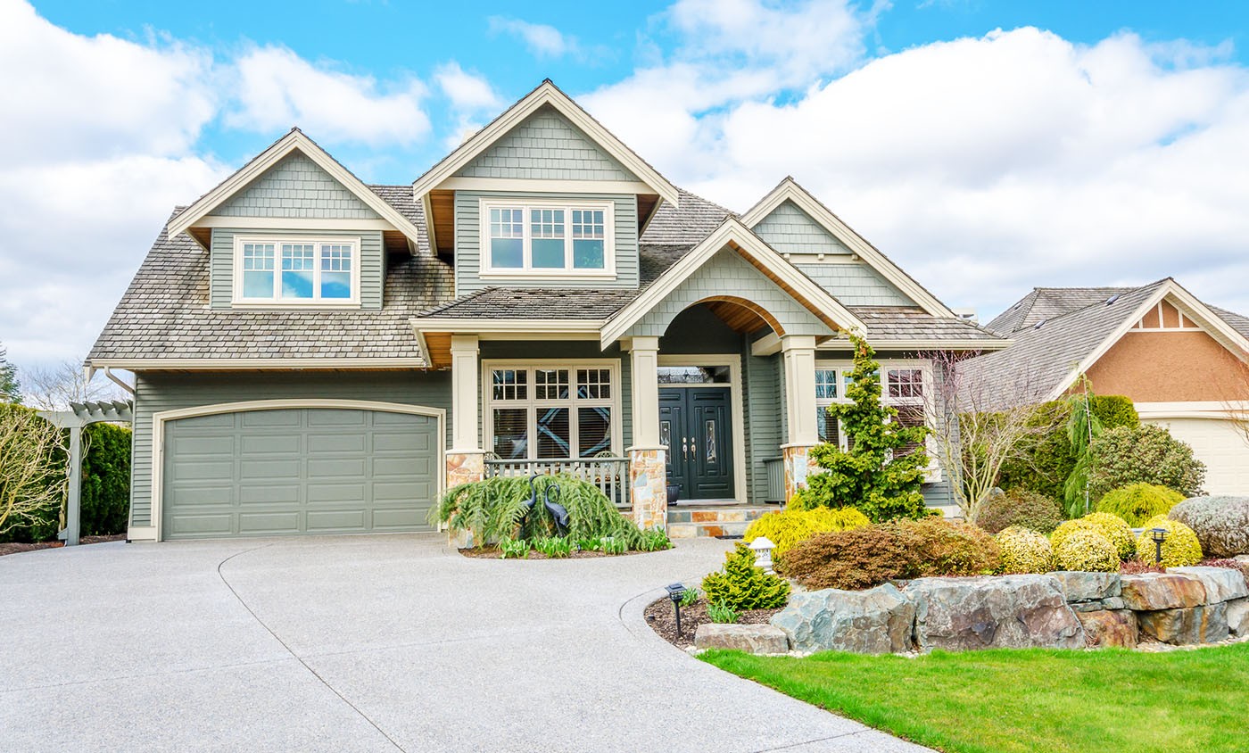Kitchen Ideas for Aging in Place
The kitchen has always been a place for family and socializing. Making changes for aging in place in the kitchen space can greatly increase its usability and the safety of those that live there. With home modification, people will no longer have to spend less time in the kitchen as they age.
Location
Kitchens should be located on the main level of the home. If not, you should consider remodeling to add one, as food preparation is an activity of daily living (ADL) and some portion of time daily is spent there.
Dishwasher
Relocating the dishwasher is a great way to increase its ease of use. You could also raise the height of the dishwasher, which can reduce the strain of loading and unloading.
Sinks
Adjusting the height and/or location of the sink to suit your needs can really impact your experience in the kitchen. You can also add a roll-under sink so those that are wheelchair bound can use it. There are motorized, adjustable height counters/sinks available, which can go from a standard height to something more accessible by someone who is in a wheelchair. A local cabinet maker or Certified Aging in Place Specialist can help you find a solution right for you.
Since a significant part of the work in a kitchen happens at the sink, having one that is easy to use is very important.
- Install a shallow sink (6″ deep)
- Use a hands-free or lever-handled faucet, mounted on the side to limit reaching. Also, with a pull-out sprayer.
- Install a motorized sink that raises and lowers. This will allow each user to adjust the sink to a comfortable height.
- Leave space beneath the sink free so someone sitting or in a wheelchair can use it comfortably. (You can install doors on the front to improve the look)
- Incorporate an anti-scald device to keep people from getting burned.
- Make sure any water filtering devices are easily reached by everyone.
Lower Cabinets
Adding pull out shelves can greatly reduce the strain of bending over to reach the back of cabinets. (These are also great if you want to utilize maximum storage space in the cabinets.) Pull-out shelves can be found at most home improvement stores or by contacting a local shelving company.
Upper Cabinets
Adding pull down shelves in the upper cabinets can greatly reduce the amount of reaching required to access upper cabinets. As with the lower cabinets, they can be found at most home improvement stores or by contacting a local shelving company.
Doors and Drawers
Adding “D” shaped pulls/handles allow people of all abilities to open and close the cabinets easily. Most hardware and home improvement stores carry these items.

Appliances
Appliances play a major role in a person’s ability to use and work in the kitchen safely and efficiently. Appliances that do not incorporate universal design, or that are placed improperly, can inhibit this. Select appliances that display information clearly, have convenient functions and are easy to use. Many appliance makers are incorporating universal design principles in their designs, which allow consumers to get a variety of more functional appliances. You should also consider investing in energy saving appliances, which will help you save money.
Refrigerators
Many advances have been made in the design of refrigerators and freezers, making them easier to use and lower the cost of ownership. Here are a some features that can increase usability.
- Illuminated water and ice dispensers on the outside of the door
- Large numbers and letters on displays
- Long, continuous door handles allow for multiple gripping points
- Good lighting inside the refrigerator to improve visibility
- Increased storage on the door, including room for gallon jugs
- Top-mount refrigerators that have freezer storage on the bottom for easy access
- A Side-by-side refrigerator/freezer can provide easy access to both compartments. It also will mean doors are narrow (less swing radius)
- Some models offer slide out and see through shelves and bins, which can make items easier to see and reach
Cooktops
With any cooking appliance, safety should be your number one concern. Cooktops are a great choice as they cool much faster than standard ranges and have smooth tops, which allow for easy transition from the stove to the counter. And, they can be installed at a variety of heights for comfortable use.
Some available features that make these kitchen appliances easier to use:
- Color indicators when the burners are on or still hot (even when the cooktop is off).
- Front-mounted controls for safety, so you won’t need to lean over hot burners.
- Self-cleaning
- Large numbers on a well-lit display
- Water installed at cooktop for easy pot filling
- You can also create a easier cooking experience for those with all abilities by installing cabinet doors under the cooktop for those sitting or in a wheelchair.
Wall Ovens
Wall ovens are versatile, they can be mounted in a variety of locations and at at a height that is convenient for everyone. They can also be installed so that the interior rack lines up with the adjacent countertop, which will limit the amount of lifting or bending.
- Mount the oven so it is easily reached by anyone
- Look for amenities like a console that is easy to read and lots of interior lighting.
- You might also consider a counter that pulls out beneath the oven, giving you a place to set dishes as they come out of the oven.
Microwave Ovens
Microwaves have become a mainstay in our kitchens and they have come a long way in terms of usability and safety. For instance, drawer microwave ovens can be installed at a height that everyone can reach and make for easy transition to counters. Some models offer one-touch cooking or beep (with visual indicators) that the food is finished cooking or needs to be stirred.
- Choose a model that is easy to reach, such as the drawer microwave mentioned earlier or one installed at counter-height.
- Choose one with simple controls that are easy to read. Also, look for ones that offer visual indicators and tones used to signal instructions.
Dishwashers
Having a dishwasher in your kitchen is a luxury most of us have become accustomed to. They are also great to have for people who might have difficulties standing for long periods of time. Many models now offer one-touch operation or have cycle choices for smaller loads. (Energy efficient and practical.)
- Look for dishwashers that are easy to use and have clear displays that are easily read.
- Levers to ‘lock’ the dishwasher door might cause problems for some.
- Think about installing the dishwasher at a new height, raising a dishwasher reduces the amount of bending and reaching required.

Countertops
Changing out counters when doing a kitchen remodel is something most do. So, why not choose a counter configuration that increases the usability and function for everyone? One great way to do this is installing multi-level countertops in your kitchen. This allows people of different abilities the option to use the countertop that is easiest for them to use. You could have a large portion of your countertops at the standard height of 36″, have a portion at 30″ for people who like or need to sit while working, and a section at 42″ for ease of use while standing.
- Use a different color for the edges of the countertops. This will give a visual signal identifying the edge.
- Install counters that have rounded edges and corners. This reduces the chance of injury on sharp corners.
- We’ll talk more about his later, but make sure there is plenty of lighting over the countertops to reduce eyestrain.
- Choose a kitchen counter surface that will be easy to maintain and last for years.
- Configure counters in a way that leaves plenty of room for dishes and small appliances. (Reduce clutter; reduce accidents.)
Cabinets
Cabinets are an integral part of a kitchen remodel. Whether you want more usable space or just want an updated look; cabinets are a great feature to upgrade. While you’re planning for that, why not plan to make your cabinets easier for everyone (and you, as you age)? Remember, the goal is to have everything as easy to reach as possible and limit bending or reaching.
- Incorporate open shelves for items that are frequently used.
- Replace knobs with lever-style or ‘D’ handles.
- Mount upper cabinets 3 inches lower than the conventional height.
- Install pull-down (for upper cabinets) or pull-out shelves (for lower cabinets).
- Install lazy-susan type cabinets where appropriate.
- Clutter causes accidents. Cabinets reduce clutter and create a more clean-looking kitchen environment.
Something to keep in mind, you don’t have to have custom cabinets made. Many cabinet dealers can design a very usable kitchen from pre-manufactured cabinets.
Flooring
Choosing the right flooring can improve how safe your kitchen is. Falls hospitalize elderly people every day, so your choice of flooring can help prevent them. There are many options available; some are functional, some visually appealing and some both.
As with any floor in the house, throw rugs should not be used. They are a tripping hazard and can slip. Don’t use carpet tape, either. Here are a few other flooring ideas:
- Non-slip tile, low-pile carpet or textured vinyl are all viable choices.
- There are also some cork floor coverings available that can help prevent slips and feels good on the feet.
- If you want to re-use your existing tile or stone floor, you can apply a texture to it to prevent slipping.
- If you go with tile, don’t use larger tiles; use smaller ones. There is less distance between tiles which means lower chance of slipping.
- Install a floor covering that is non-glare
- Regardless of the type of flooring you choose, make sure it is easy to clean and maintain.
Lighting
Proper lighting is a key feature of any usable space. It can help prevent accidents, makes tasks easier and helps reduce strain on our eyes. You should strive to have a good mix of artificial light and sunlight.
- Where possible, use windows to let in as much natural light as possible.
- Put light where it needs to be. Add task, track or under-cabinet lighting to shine on work surfaces or areas that are dark.
- Light switches need to be easily reached and properly placed so they can be safely reached when entering the room.
- Rocker-type light switches are easy for everyone to use.
- Consider installing automatic light (a feature popular in home automation) that turn on lights when people enter the room.
Keep in mind that the colors and surfaces you choose for your kitchen can influence not only how well your lights will illuminate the space, but also the amount of glare in the room. Light colored cabinets and surfaces that are not shiny will help make the most of your lighting.
Safety
So much of what is listed here has safety in mind. There are a few other things you could do to improve the safety of any kitchen.
- Install smoke alarms throughout the house
- Keep the appropriate & up-to-date fire extinguishers in the kitchen
- Use electric appliances that have an auto-shutoff function
Other
- 42 – 48 inches of clearance is recommended to allow access through kitchen pathways by everyone (including those in wheelchairs).
- Doorways need to be a minimum of 36″ wide for easy access.
- Outlets need to easily accessible and properly placed.





